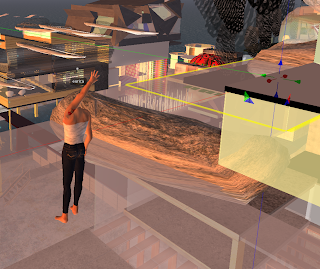 |
| changing the sun angle in SL to show light filtering through the screen (doesn't work they way it would in real life, as in casting interesting shadows) but gives a vague idea |
 |
| from underneath rear of building out to sea |
 |
| rear view looking out to sea, can see relationship with my "host" building and the contrast between the organic nature of my materials and the geometric forms of the host building. |
 |
| view of building from the sea-side looking through the front glass facade |
 |
| view from the lower floor of my building looking out to sea |
 |
| view from interior of lower floor of my building looking out the side through the moving screen to the urban landscape |
 |
| view from the front of the building looking in to both floors |
 |
| side view showing me playing around with the stairs I created, need to re-think these in the last 2 weeks of development. |
 |
| side elevation showing boulders with moss growing on them plus the 2 floor levels and black moving screen |
 |
| side view showing screen and 2 floor levels |
 |
| interior view showing 2 floor levels plus relationship of boulders to the floor levels, boulders come INTO the building so make up the walls and intrude onto the floor level also |
 |
| composing the arrangement of the boulders and glass blocks for the roof and back wall. |
 |
| side view showing boulders with green roof elements |
 |
| view of "host" building from the opposite side to the side my building is attached to to show how my building can be glimpsed poking out over the top |
 |
| elements from my previous design, organic tree material, use something like this in this design? Interactive elements plus light source plus an element of interest |
 |
| aerial view of my building attached to the host building plus the relationship of both buildings to their urban and topographical surroundings |
 |
| side view playing with floor planes and arrangement. |
 |
| second attempt at flexible path settings, this was much better, more subtle settings so that the movement is not so significant that it is distracting to the occupants of the office. |
 |
| glass and rock boulders for roof and the green elements growing on rock boulders act as a green roof in some ways |
 |
| designing the roof from above |
 |
| organising the screen panels, made a variety of sizes, and transparencies arranged in an irregular, organic way like layered feathers or leaves |
 |
| playing with shapes and textures for the screens |
 |
| initial idea for sculptie for screen with a different feather texture alpha channel applied, too 3D to be practical though, wouldn't float in breeze or look delicate enough. |
 |
| different concentration of the pattern on the sculptie |
 |
| different concentration of the pattern on the sculptie, trying different ideas |
 |
| sculptie using a texture I made last semester as the applied texture, nice organic lines on the alpha channel but not quite the look I need for this project so will make otehrs in Photoshop |











No comments:
Post a Comment